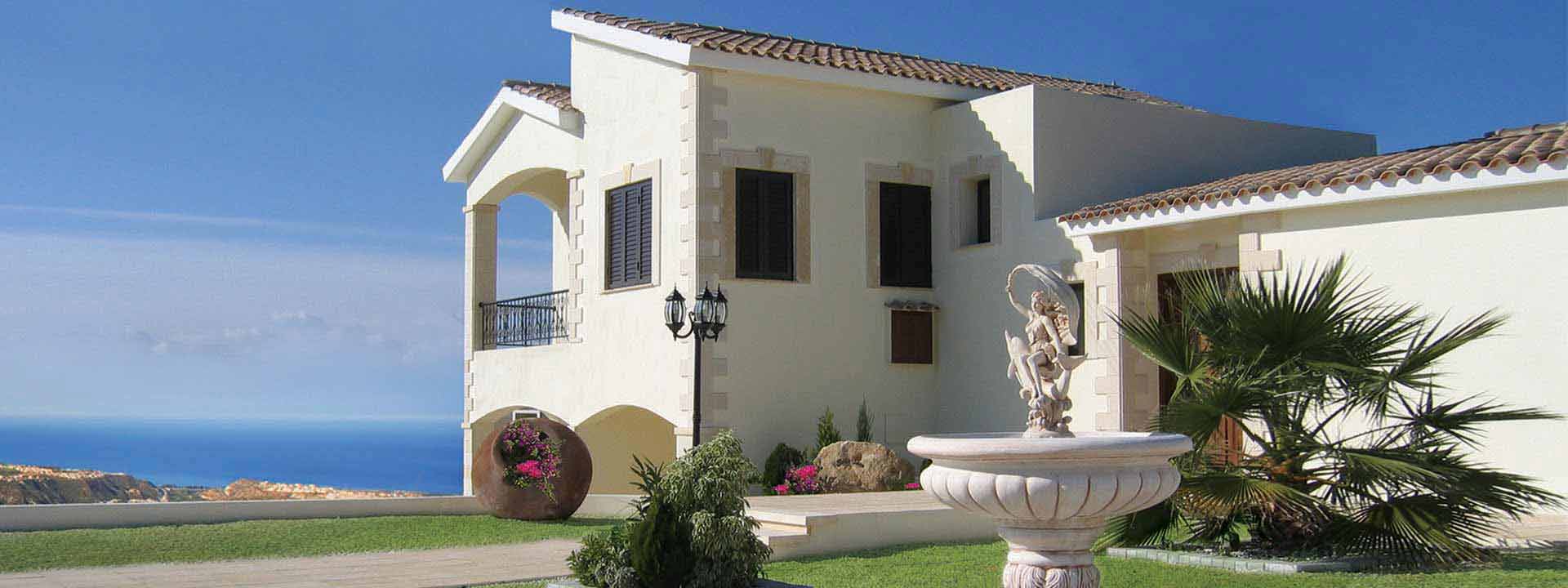Description
The S Tower is an exclusive dream project where every facet of the tower encapsulates high-end style and sophistication. Every specification of the room is carefully crafted with premium materials and is oriented towards gorgeous views of the sea, golf course and the skyline.
The S Tower offers exclusive outdoor living spaces with views of Palm Jumeirah and the expansive horizon, in addition to quick access to Palm Jumeirah, Dubai Marina, Burj Al Arab, Mall of Emirates and Dubai Media City.
Sobha The S Tower is a 751-ft residential building in Al Sufouh area. The plot area of the development constitutes 56,700 sqft and the distance from the adjacent tower is 131 ft. The developer of The S Tower is Sobha Realty premium real estate development company. The building will have 43 residential levels housing 4 and 5-bedroom apartments for sale.
The layout of 4-bedroom apartments includes 4 bedrooms, a living and dining area, external storage, a main kitchen and a preparation kitchen, safe room, dressing area, maid’s room with en-suite toilet, 4 bathrooms, powder room and balcony.
The layout of 5-bedroom penthouses comprises 5 bedrooms, 5 dressing areas, a safe room, bar, family living and dining areas, a main kitchen and preparation kitchen, a wine room, storage, an office, formal dining area, majlis, formal lounge, maid’s room with en-suite toilet, lobby, laundry room, 3 bathrooms, 3 toilets, 2 powder rooms, and 2 balconies.
- 22 minutes to Dubai international airport
- 9 minutes to the Dubai Marina Mall
- Payment plans available
- Luxury amenities
- Temperature controlled Infinity-edge Swimming pool
- Branded cafe in the residential lobby
- Lower ground retail and multi-level parking spaces
Details
Updated on November 14, 2024 at 1:23 pm- Property ID: TST-05
- Price: €3,800,000
- Bedrooms: 5
- Bathrooms: 5
- Property Type: Apartment
- Property Status: For Sale























